Planned for residential use with the allowable plot rate of 2.8, The Arcady at Boon Keng has total floor space is approximately 158,132 square feet. Based on the latest guidance from the Urban Redevelopment Authority, a new residential development has the capacity to accommodate 172 units. Stepping inside the apartment, the spacious interior of the entire apartment carries a design breath with ingenious and inspiring accents. A completely luxurious modern space design.
Go with the developer. You will get news details that have bring advantages for you.
FLOOR PLANS
TO STAY UP TO DATE WITH THE LATEST PROJECT DEVELOPMENT
Register to visit our The Arcady at Boon Keng gallery and find out more on this perfect choice, or you can drop us an email or fill in the form below, submit and our Sales Person will contact you soon.
Unit Distribution Chart
Floor Plans
2-BEDROOM + STUDY
3-BEDROOM
PENTHOUSE
172 Beautiful Units
1 BED + STUDY
527 sqft
11 units
527 sqft
11 units
2 BED
657/667 sqft
38 units
657/667 sqft
38 units
2 BED + STUDY
753 sqft
38 units
753 sqft
38 units
3 BED
969 sqft
21 units
969 sqft
21 units
3 BED + HS
1,087/1,184 sqft
31 units
1,087/1,184 sqft
31 units
3 BED + STUDY
1,281/1,485 sqft
21 units
1,281/1,485 sqft
21 units
4 BED + STUDY
1,399 sqft
9 units
1,399 sqft
9 units
4 BED + UTILITY
1,625 sqft
1 unit
1,625 sqft
1 unit
PENTHOUSE 4BR
2,443/2,594 sqft
2 units
2,443/2,594 sqft
2 units
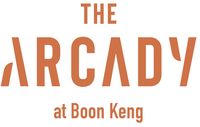
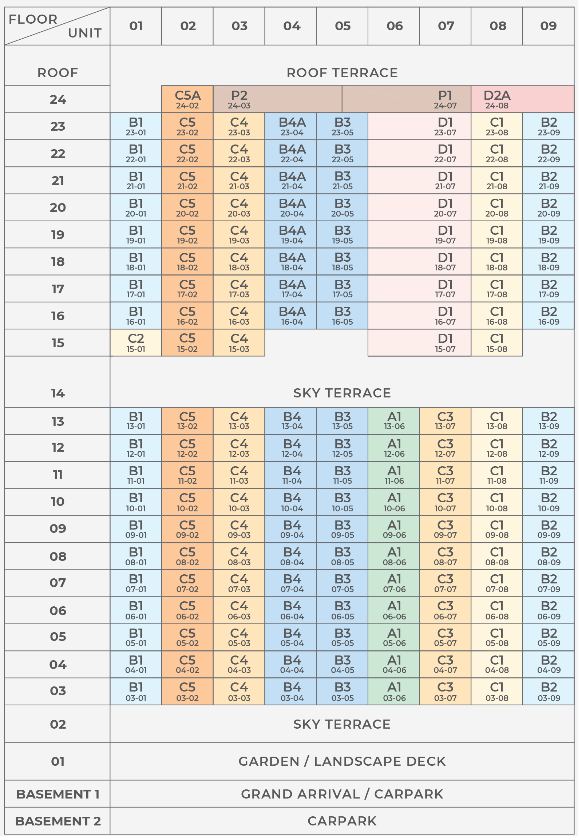

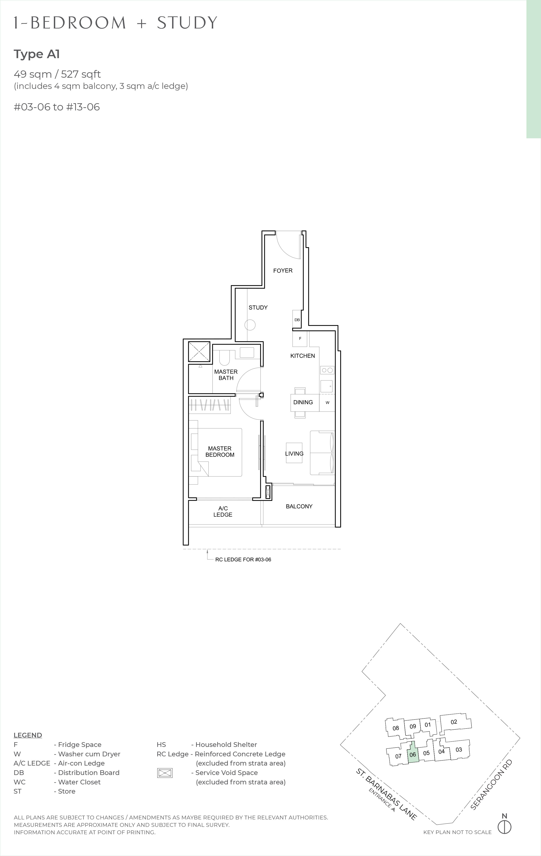
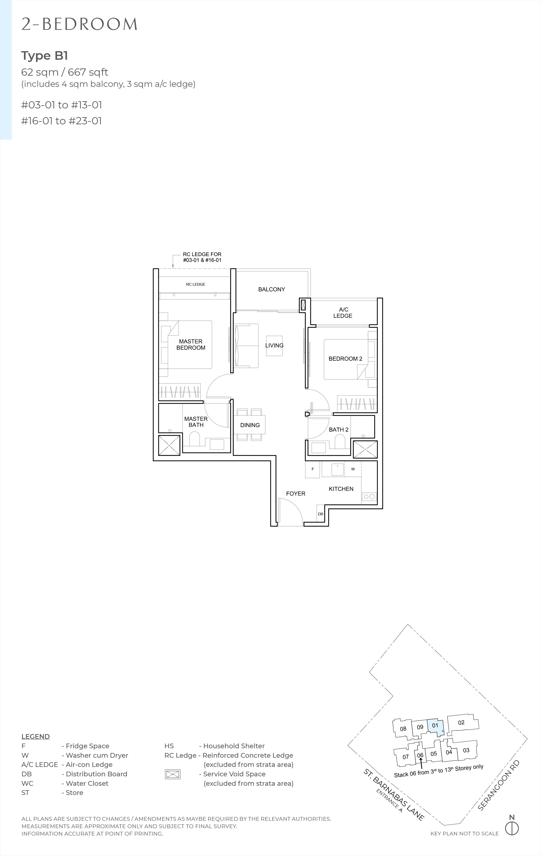
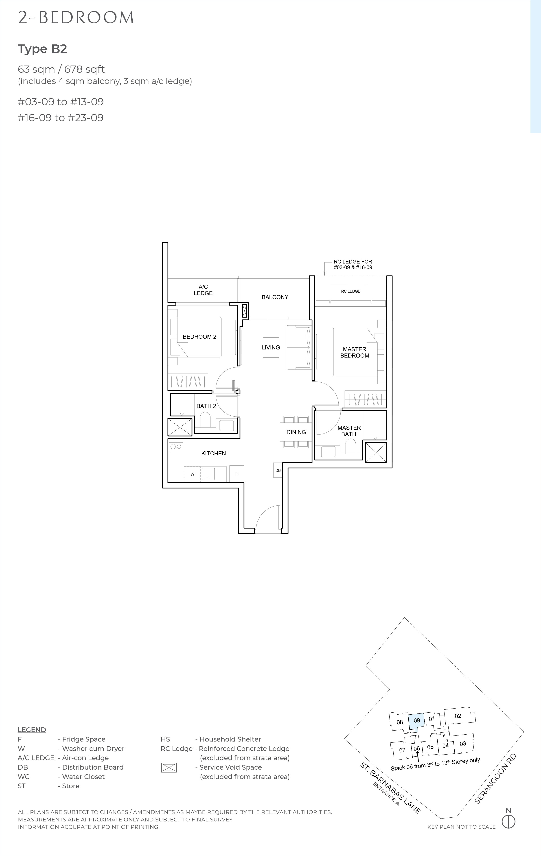
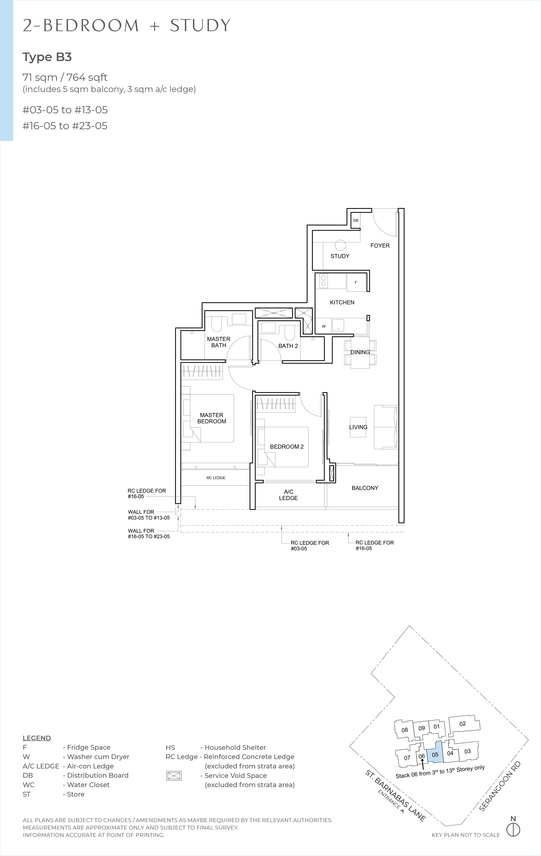
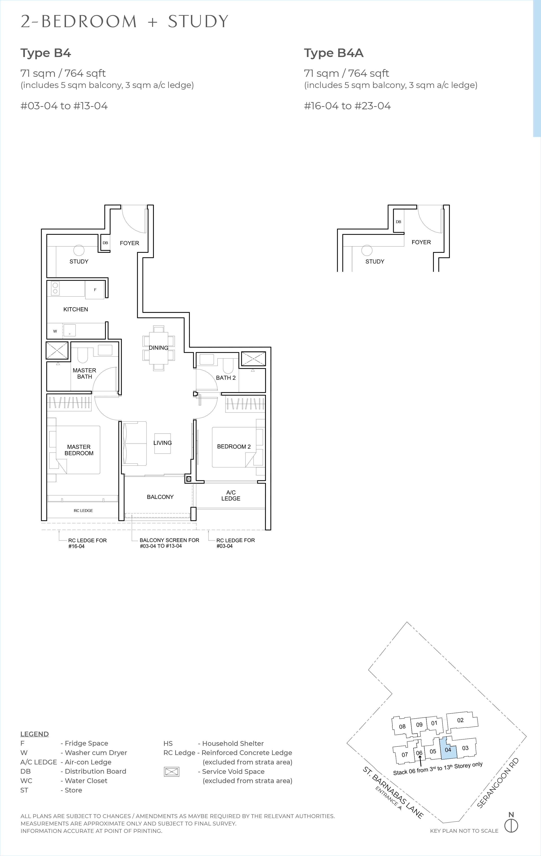
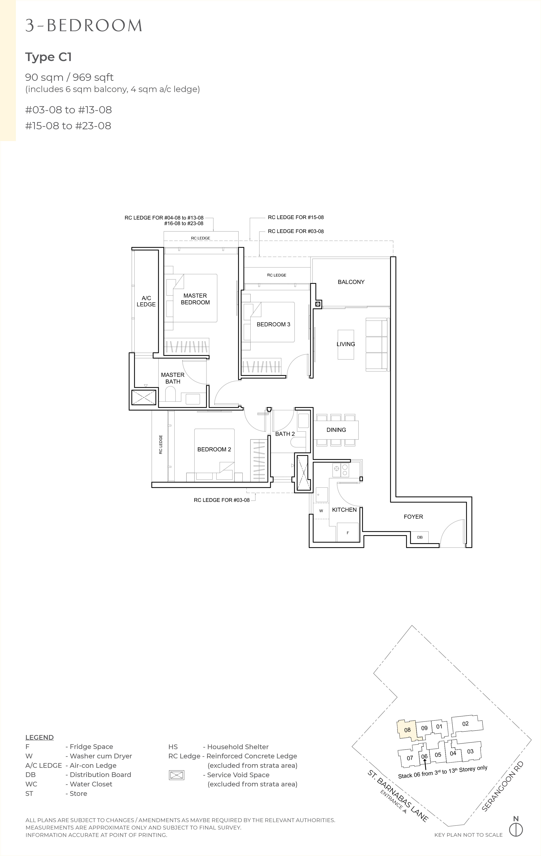
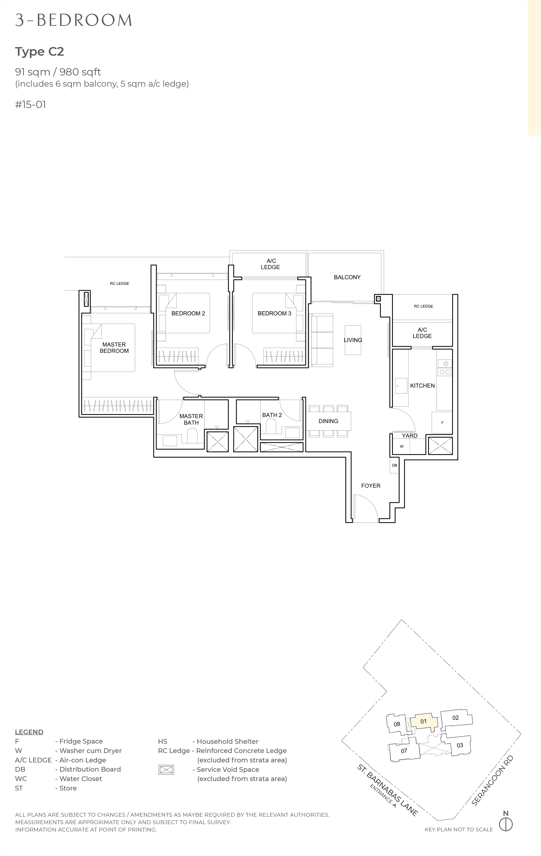
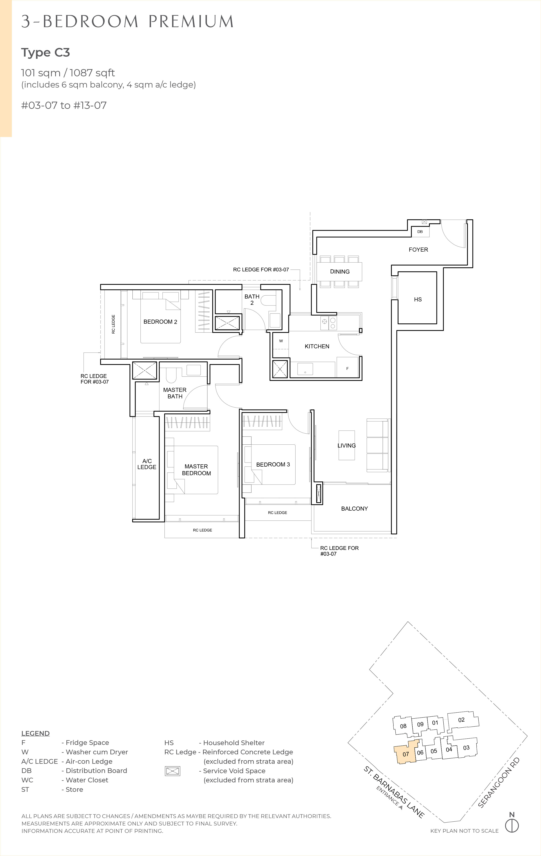
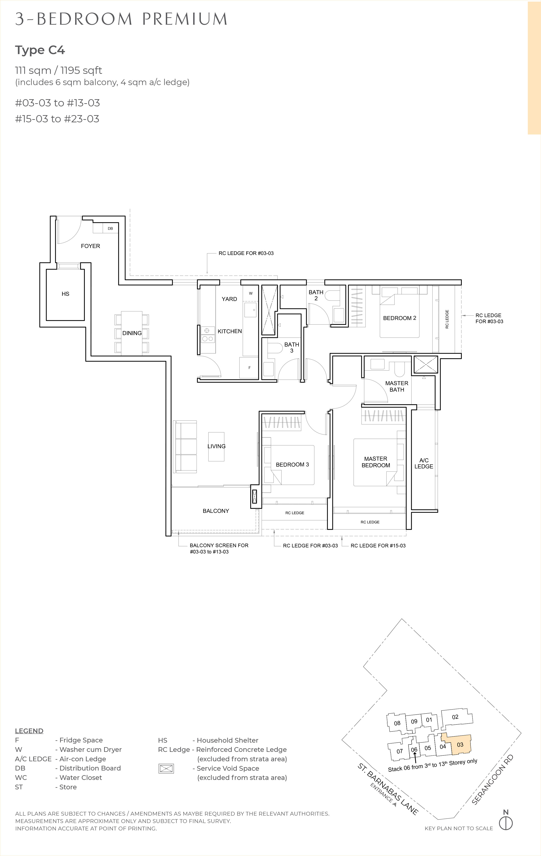
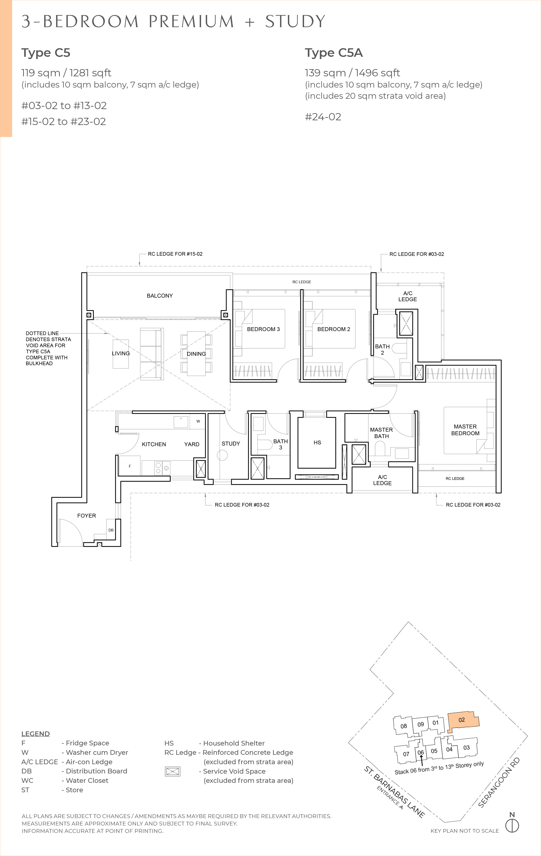
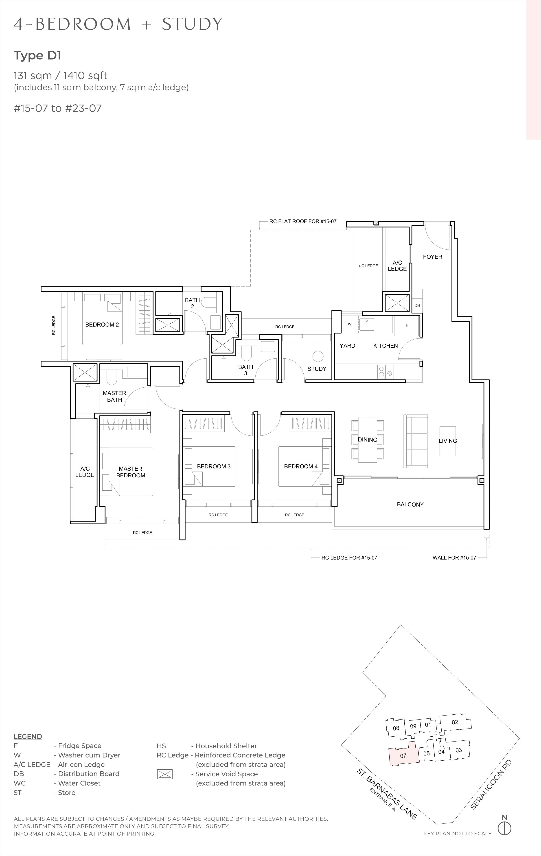
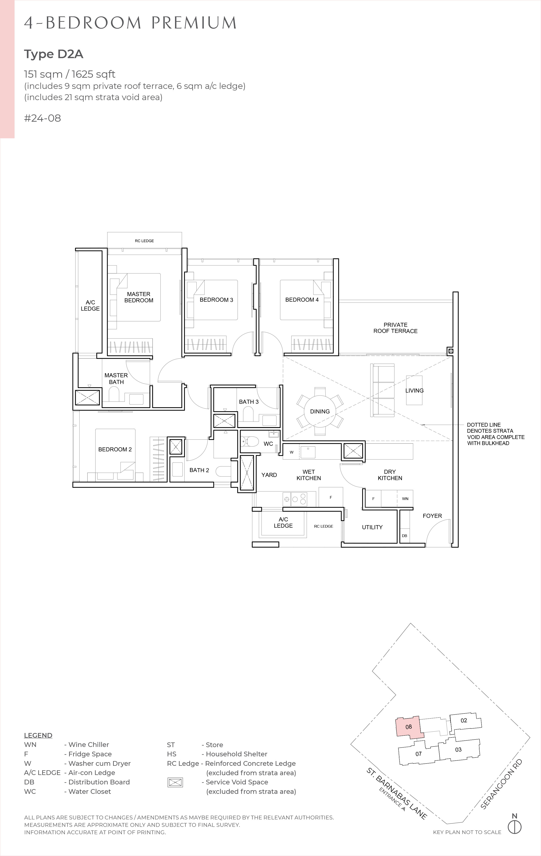
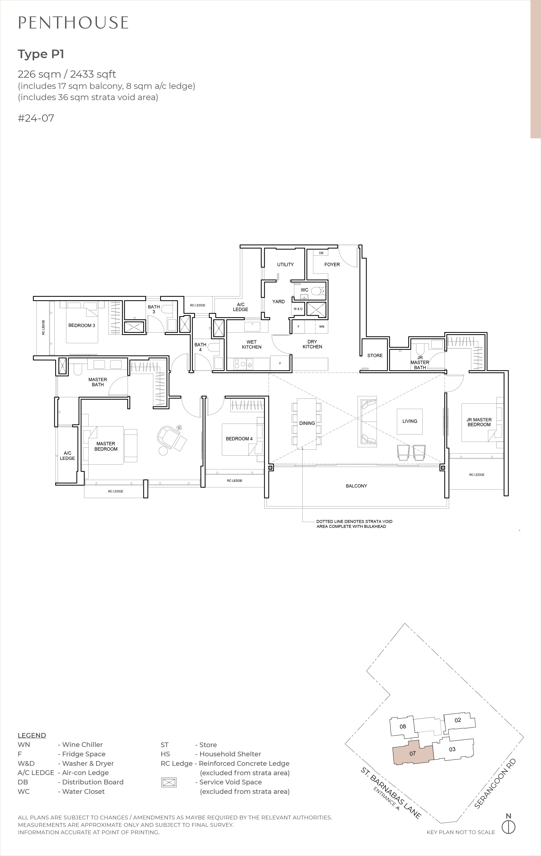
 Email
Email
 Sms
Sms
 Whatsapp
Whatsapp